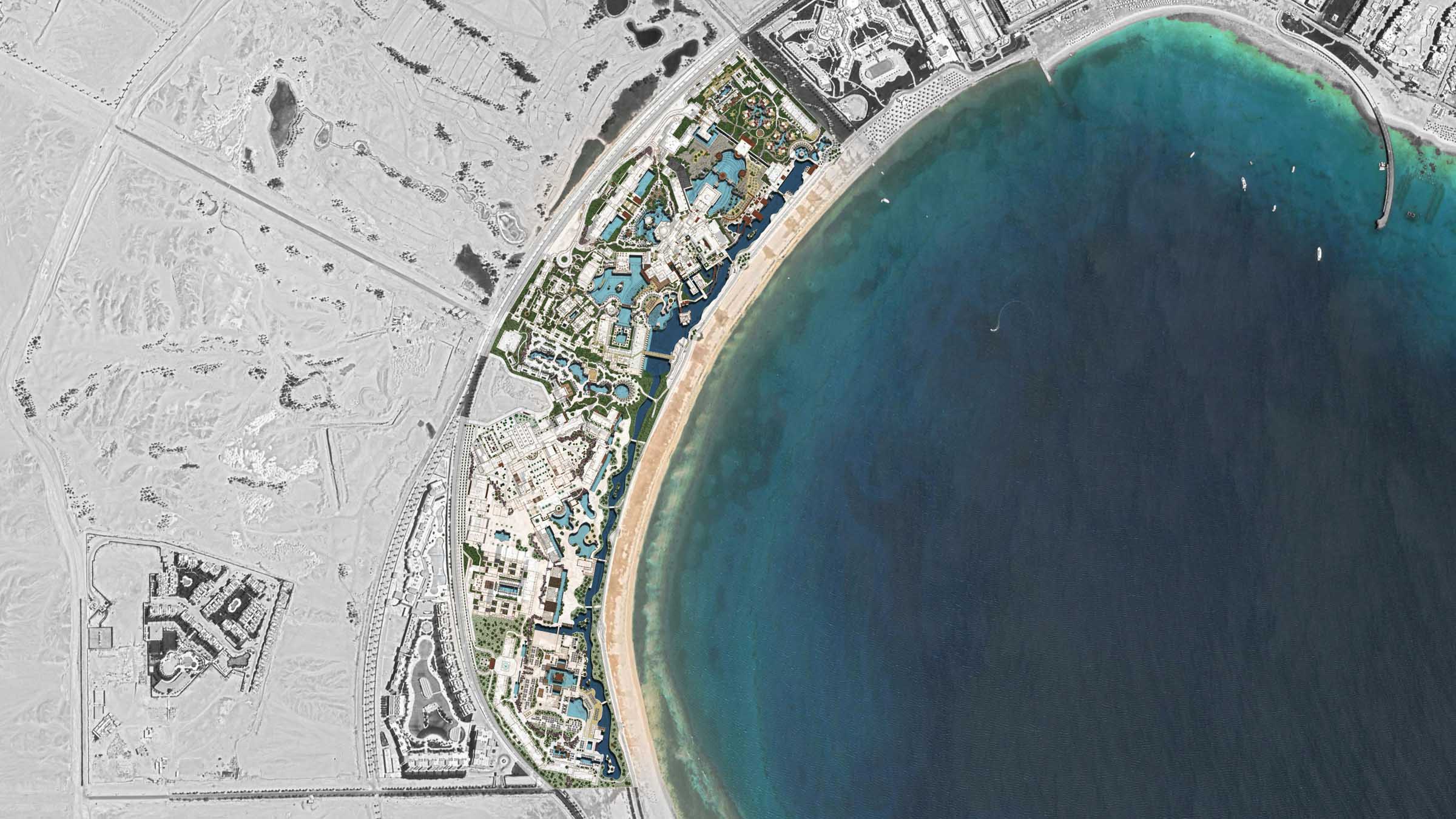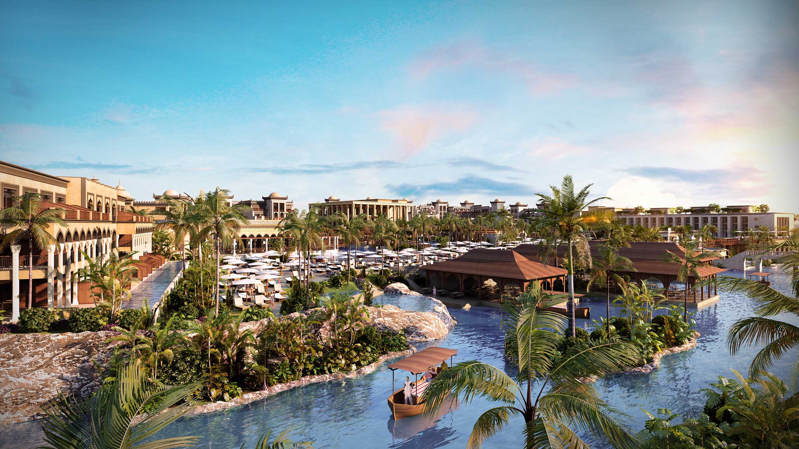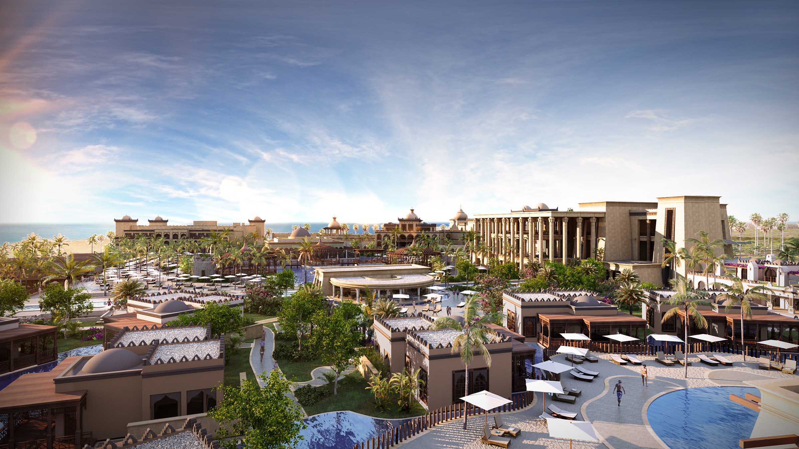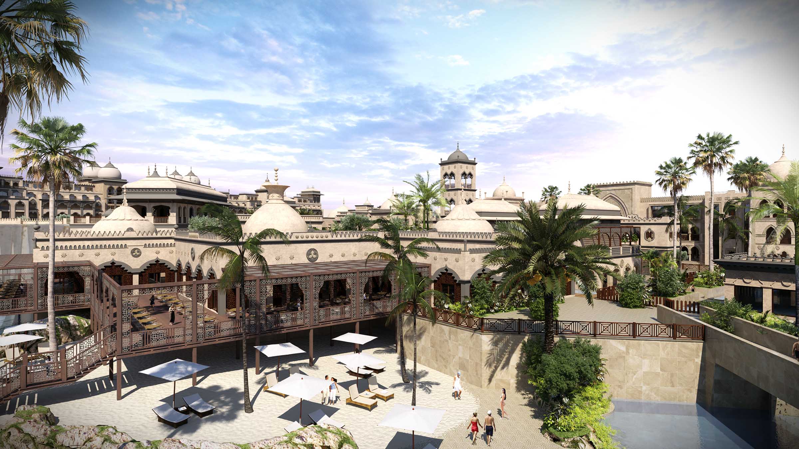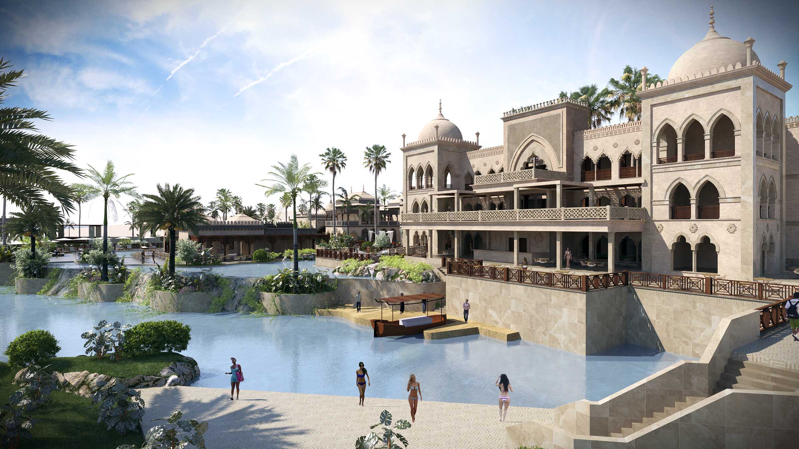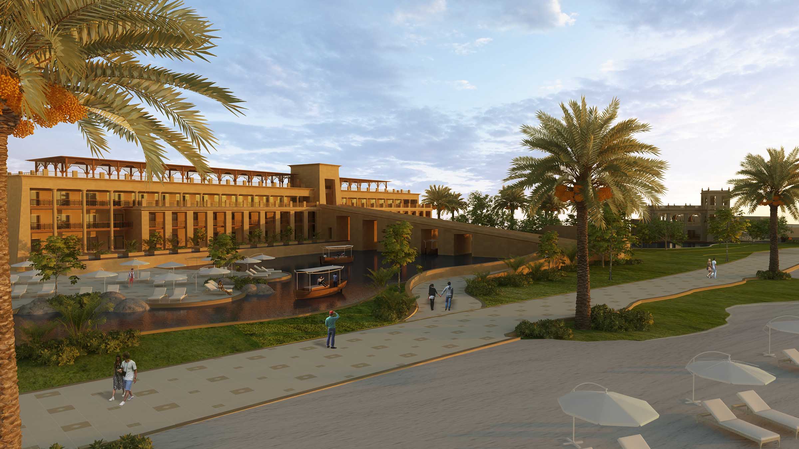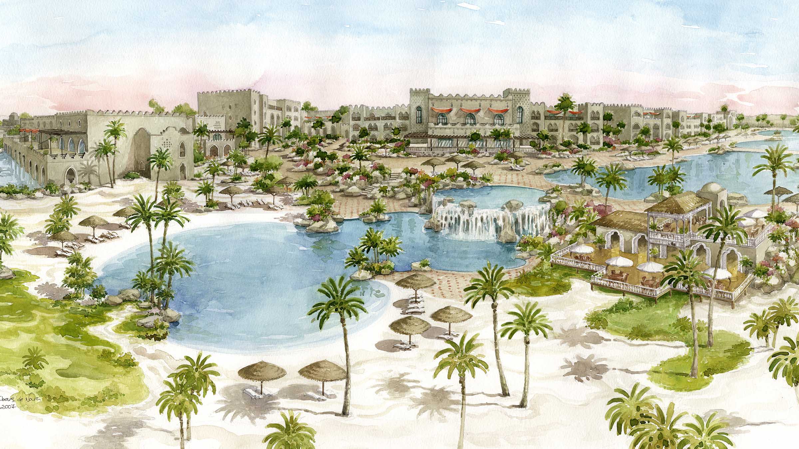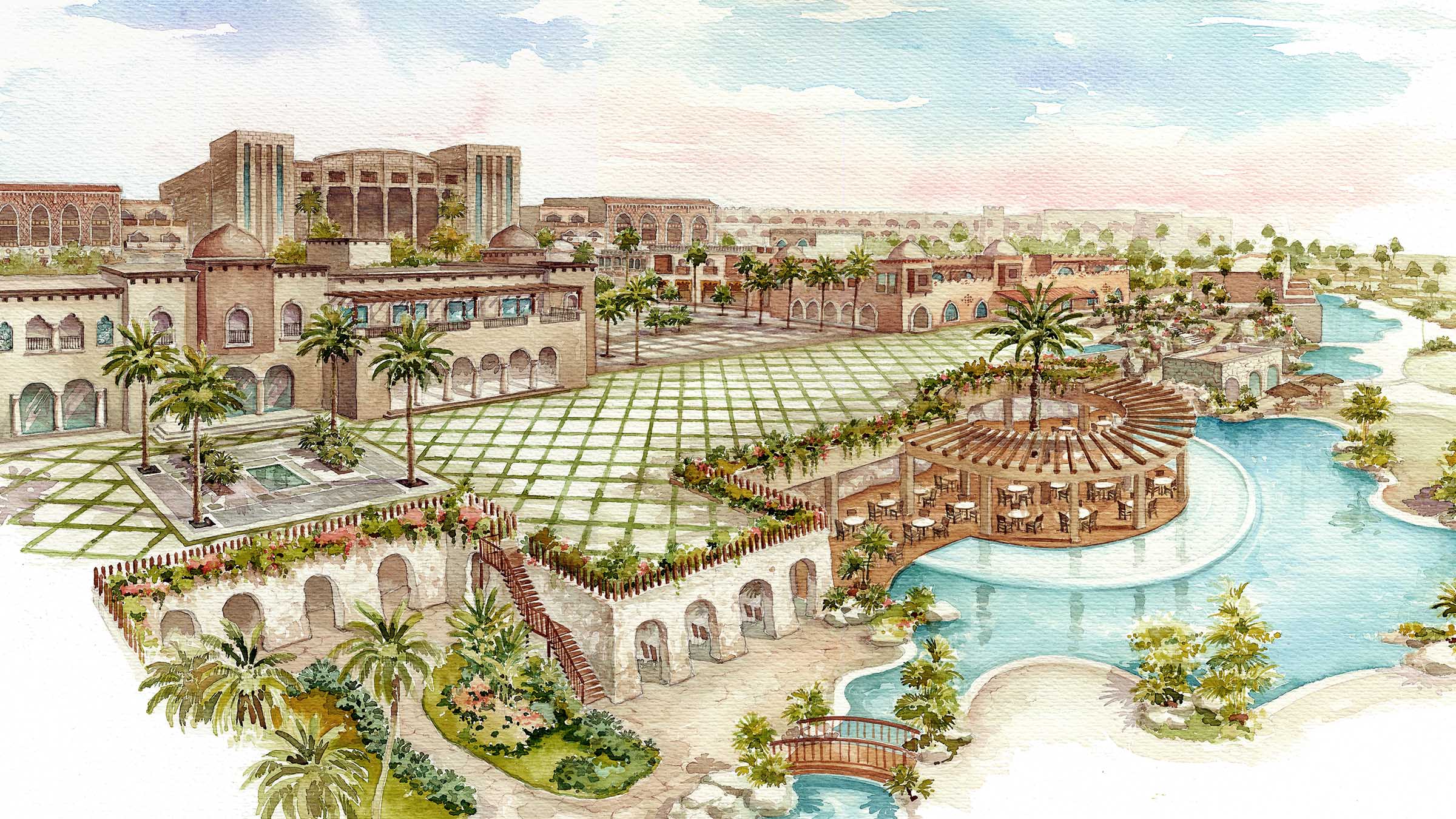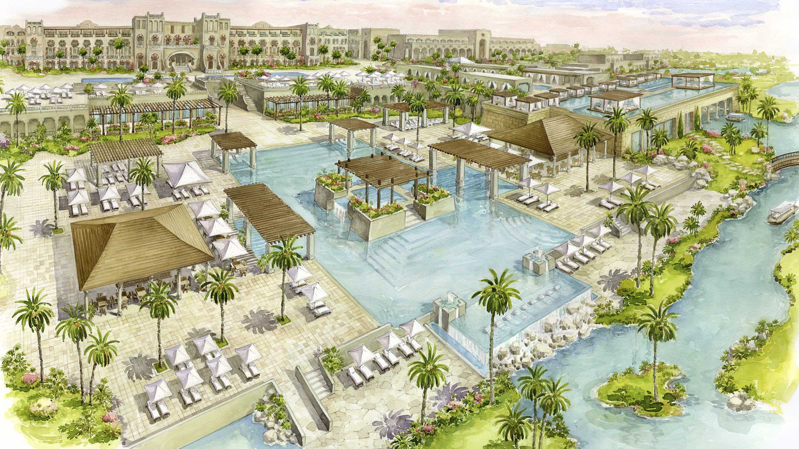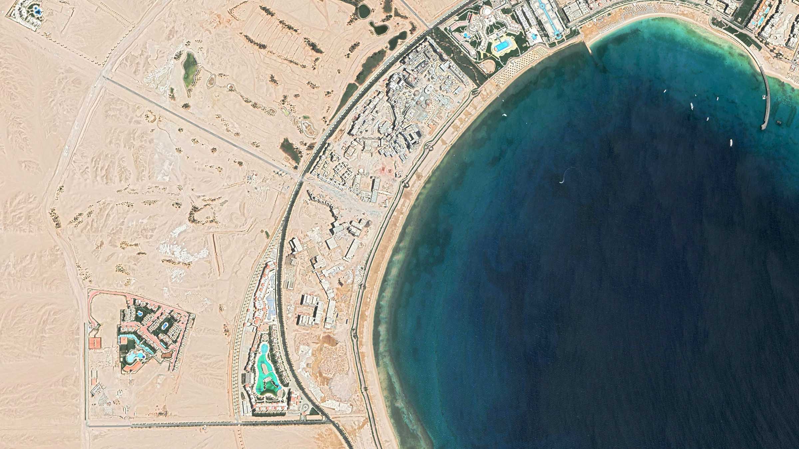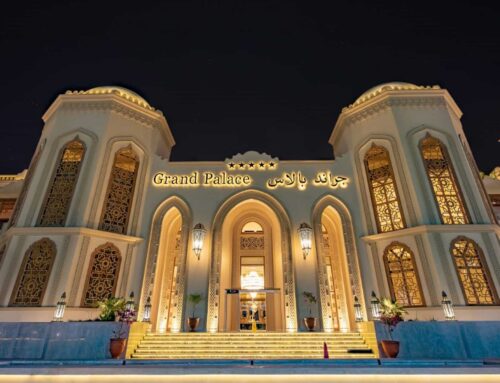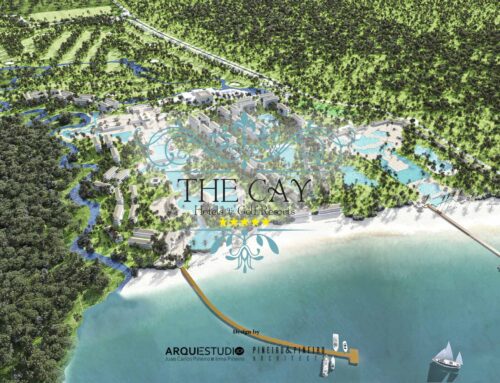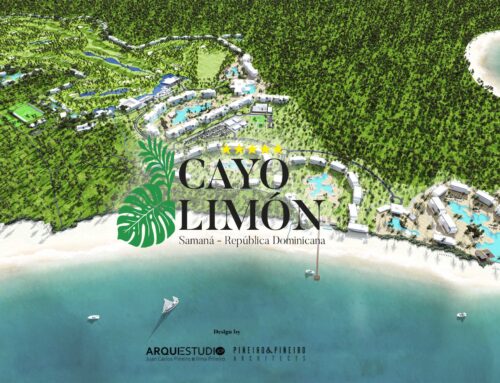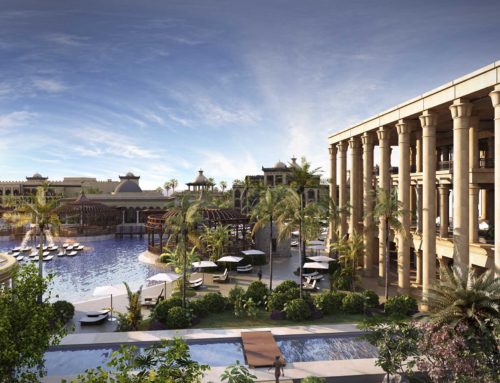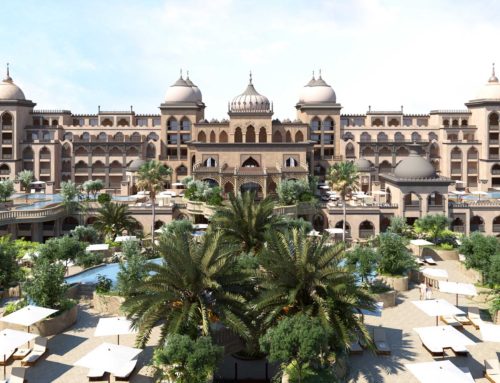Project Description
Sahl Hasheesh Masterplan
This emblematic complex composed by 7 hotels and 2 shopping areas, all of them connected by a lake that crosses the resort lengthwise. It is located in the middle of Sahl Hasheesh bay, facing directly to the Red Sea with a sandy beach and crystalline water. The hotels are connected with the Sahl Hasheesh promenade by bridges and boats. The peculiarity of this project is that guest can move from the far end of the resort till the beginning by boats, having docks all among the lake, to connect the spa with the chill out area or the shopping area full of restaurants and bars. The architecture of this huge resort is mostly Pharaonic style, bringing us memories of the ancient temples of Hatshepsut, Karnak, etc. With an amazing view to the artificial lake and to the red sea, guest can enjoy walking by the beautiful gardens that surrounds the entire resort.
Sahl Hasheesh, Egypt.
7 hotels

2 Shopping Centre
